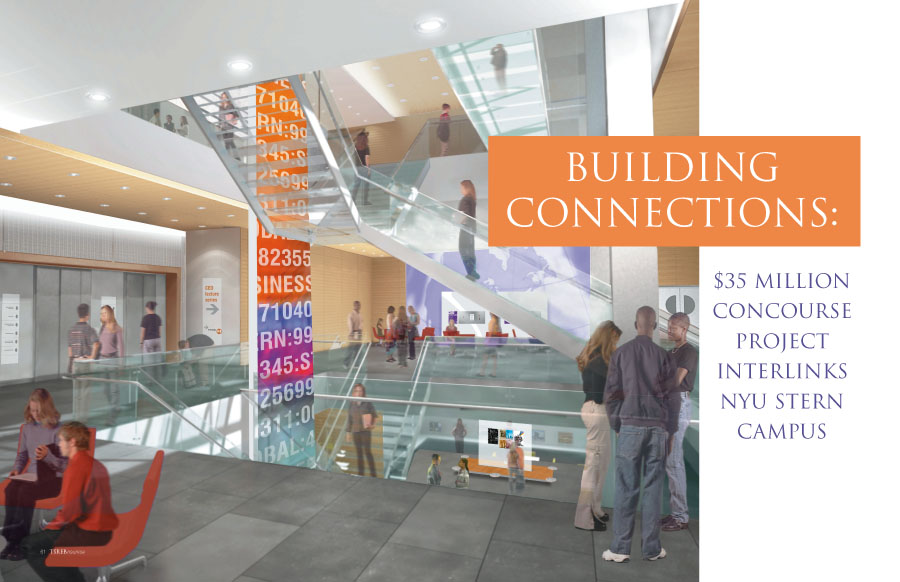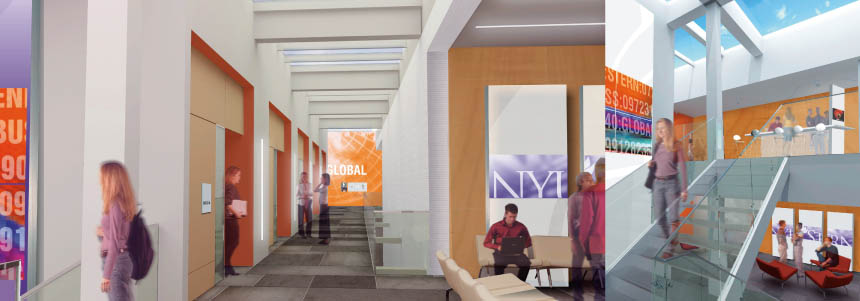
By Marilyn Harris

Top: The centerpiece of the Upper Concourse lobby is a light-filled, multi-story atrium
where students,
faculty, alumni, and civic and business leaders connect and share ideas.
Above left and right: Opportunities abound to create and nurture personal connections while walking through Stern’s campus.
 n 1992, when NYU Stern’s graduate program relocated from Trinity Place to join the Undergraduate College at Washington Square, the move united the two distinct institutions and prompted a change in the School’s image and culture. Now, with the “culture of one” established and a rising reputation for NYU Stern, more change is afoot. In 1992, the relocation drove the change in culture; in 2008, a spectacular renovation has been launched to catch up to a reputation that’s moved light years ahead.
n 1992, when NYU Stern’s graduate program relocated from Trinity Place to join the Undergraduate College at Washington Square, the move united the two distinct institutions and prompted a change in the School’s image and culture. Now, with the “culture of one” established and a rising reputation for NYU Stern, more change is afoot. In 1992, the relocation drove the change in culture; in 2008, a spectacular renovation has been launched to catch up to a reputation that’s moved light years ahead.
 |
Dianna Seltz (BS '10)
The Concourse Project is innovative, cutting-edge, and dynamic – all adjectives to describe the caliber of Stern students. And I imagine when prospective students feel the energy of the new spaces, they'll be excited to join the community. The impact will be boundless.” |
|
Extending the NYU Stern Brand
The new NYU Stern space will be unified with the School's
unique brand. According to Joan Blumenfeld, design principal
for the Concourse Project, architect Perkins + Will’s
Branded Environments group will seek to add another layer
of meaning to how the space will be experienced. The
result, she said, “will be a more vibrant environment
that will relay the message the School wants to portray
in this space: urban, technologically sophisticated,
but still subtle enough so as not to interfere” with
the functionality and purpose of the space. Compelling
two- and three-dimensional contact points, such as a
dynamic technology wall, will be created to communicate
the School's brand and to enhance its culture. “We research
how people 'read' an environment,” said Blumenfeld. “We
take the bones of good architecture and bring another
whole level of thought and visual interest to it through
the use of materials and technology.” |
Beginning this spring, the Concourse Project, as it’s been named, will rise from within the current Stern campus to embody the 21st-century model of educating future business leaders, epitomized by the open access and interconnectedness of the present era. “The Concourse Project completes the integration of the School as an entity, and in a particularly compelling way,” said Dean Thomas F. Cooley. “The design and the solution to the constraints of the existing architecture are brilliant. We attract incredibly talented students and faculty, and we want to serve them with an educational facility that gives them the scope to collaborate and broaden their horizons, in the middle of a great, vibrant city. With this project we achieve that vision.”
 |
Sandeep Satish (BS '09)
Our School's infrastructure is a source of pride for students. It is more than just a place for class; some of us spend so much time in the building that we almost live here! The Concourse Project will positively affect the way we interact with each other and will give us a 'home base' where we'll feel comfortable during all hours of the day.” |
|
The vision is one of connection: the connection of three buildings and lobbies, of a student/faculty population where collaboration is fundamental, and to the city and world outside the School. Dean of the Undergraduate College Sally Blount-Lyon, who is overseeing the project, said, “The idea of connection on a symbolic level for the School is astounding.” Stern’s $35 million renovation initiative will employ state-of-the-art design, technology, and natural light to modernize its classrooms and study spaces and create a physical environment that reflects and facilitates the networked nature of today’s learning community.
 |
Stewart Satter (MBA '82)
Member, Stern Board of Overseers
As a parent of a Stern sophomore, I am excited to see how the Concourse Project will enrich the experience of students. Facilities play an important role for students – they need and deserve an environment that is beautiful and functional with cutting-edge technology where they can learn, socialize, and network. As an alumnus and Stern Overseer, I am supporting this renovation because I see it as the final push in the School's continued progress. If we want to continue to compete at a top level, we must have the kind of facilities that support our brilliant initiatives.” |
|
With more than half of this goal already contributed by donors who felt strongly the need to put the School’s physical presence on a par with its academic standing, the completion of the Concourse Project will depend on the generous support of Stern’s alumni, corporate partners, and friends. One early contributor was Leonard N. Stern (BS ’57, MBA ’59), member emeritus of the Stern Board of Overseers, whose naming gift unified the campus at the Square. Said Stern: “As the caliber of the student body continues to reach new heights and the alumni community becomes evermore accomplished, it is evident just how valuable a Stern degree has become. It is also clear that the leadership of those who have benefited so deeply from a Stern education will be vital to the School’s efforts to transform its physical environment for the next generation of students.”

Left: The Tisch lobby features floor-to-ceiling windows that open the School to the City, and the City to the School.
Right: State-of-the-art classrooms create learning environments where ideas move effortlessly.
 |
Minkyung Kim (MBA '08)
The Concourse Project is the latest development at Stern that reflects our culture of innovation and solidarity. It captures the enterprising spirit that enables Stern to improve from year to year, and it will continue to inspire the next generation of students.” |
|
Stern is transforming its space from a New York point of view, creating a more sophisticated, urban, contemporary look within the boundaries of the existing buildings’ footprint. Externally, the changes will be subtle. To those inside, however, the School’s character and functionality will be dramatically transfigured. Now separate environments, honeycombed with labyrinth tunnels, the concourse levels of Shimkin Hall, Tisch Hall, and the Kaufman Management Center will be renovated with skylights set in Gould Plaza and a glass façade on Tisch Hall’s exterior. The centerpiece will be a light-filled, multi-story atrium where students, faculty, alumni, and civic and business leaders connect and share ideas. Natural light will pour into lobbies, hallways, and reach below-ground meeting areas, in most cases for the first time. Traffic to and from the School’s various venues will be far easier, and, at the same time, the new environment will include multiple open study lounges and conversation areas that will foster a greater sense of community.
Making It Real:
The Ernst & Young
Learning Center
It's not surprising that the first company to contribute to the Concourse Project is Ernst & Young, a global leader in assurance, tax, transaction, and advisory services. Stern and E&Y have a long and close relationship, with Stern alumni currently accounting for the largest representation of any alumni group within E&Y's partner level.
A little over a year ago, this group of alumni banded together and initiated a campaign to reinvigorate its alumni activities, enhance the firm's recruitment efforts, and increase participation in the Stern Fund. The Ernst & Young Foundation has recognized this dedication by committing major funding for a new learning center within the Concourse Project, with Stern alumni working at E&Y pledging to match a portion of this gift. The gift will transform space in Tisch Hall into a state-of-the-art learning facility specifically designed to create dedicated tutoring space for undergraduate students. To be located on the Lower Concourse, the Ernst & Young Learning Center will enable students to expand their studies outside of the classroom. |
On both upper and lower concourses, more classrooms will be created, in the smaller, more versatile sizes that suit present-day teaching methods yet still allow more space per student. The buildings and classrooms will be wired for high-speed digital communications, enabling professors to create an environment that brings the world into the classroom and vice versa. “We’re truly integrating global experiences into the educational models,” pointed out Dean Blount-Lyon. “To educate future global leaders, you need to give them a vibrant learning experience and an environment that contributes to effective network building and encourages ties to other strong individuals.”
 |
Corinna Lau (BS ’08)
Seeing the plans for the Concourse Project is thrilling. The classrooms are more suitable to the working world because you don’t sit in a lecture hall; you sit around the table and throw out ideas with your peers. This new environment will be conducive to interacting and building stronger relationships with fellow students.” |
|
The architectural firm Perkins + Will has been chosen to design the Concourse Project. The firm has worked on some 2,000 projects for more than 150 colleges and universities, including business schools, student life centers, and technology-driven classrooms. Beyond the innovative architectural solutions proposed for Stern, Perkins + Will will seek to express Stern’s unique brand throughout the new spaces (see sidebar).
 |
Stephen R. Howe, Jr. (MBA '89)
Area Managing Partner, Americas, Ernst & Young
“I am proud that my firm, Ernst & Young, is taking part in my alma mater’s successes by supporting the creation of a learning center at Stern [see sidebar on right]. My fellow partners and I have also committed to raise additional funds for this space. The learning center aligns perfectly with what E&Y is all about. This center is an ideal vehicle for providing the training and knowledge that will nurture the personal and professional growth of NYU Stern students who will one day make a difference for E&Y, our profession, and our wider business community. |
|
It is only appropriate, Dean Blount-Lyon said, that the School’s physical presence track its academic profile as a top business school with a curriculum that emphasizes the place of a business education in the global marketplace. “Space matters,” she said. “This project enables Stern to be not just in and of the City, but in and of the world.” With the completion of the Concourse Project, accessibility will now be a hallmark of the School physically as well as intellectually.
Declared Dean Cooley, “The Concourse Project signals that NYU Stern has arrived at a level of excellence and confidence in our identity as one unified school, where both knowledge creation and knowledge dissemination take place – and that, in our view, is the richest possible learning environment.”
Further information and updates on the Concourse Project are available at www.stern.nyu.edu/concourse.


![]()